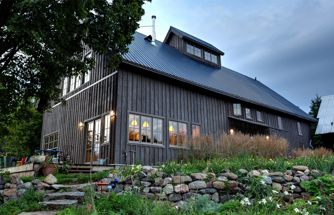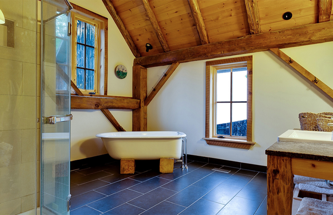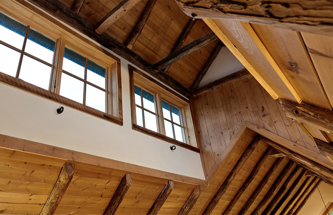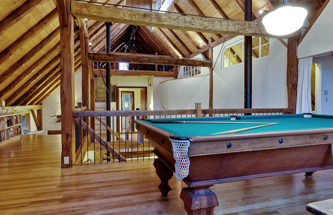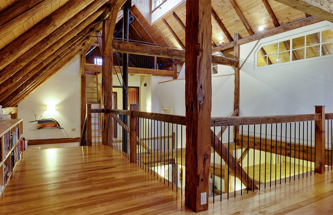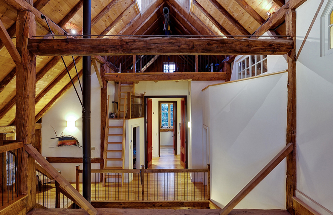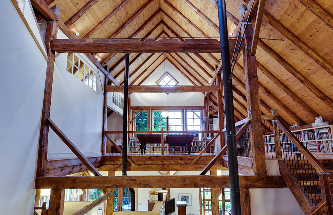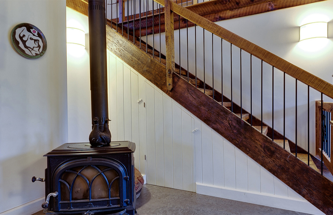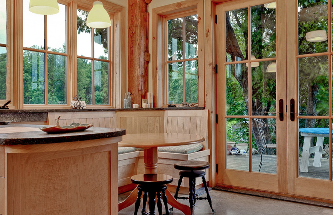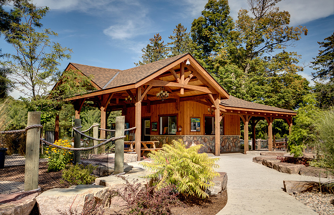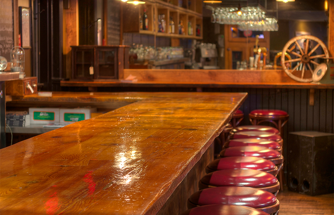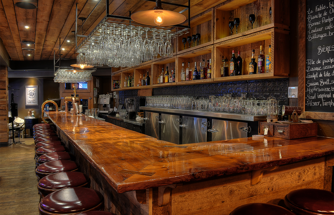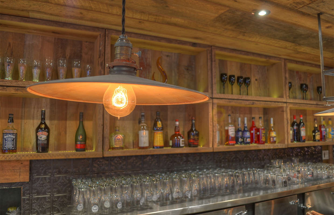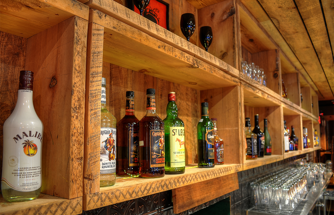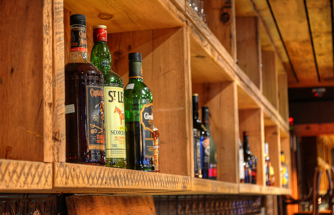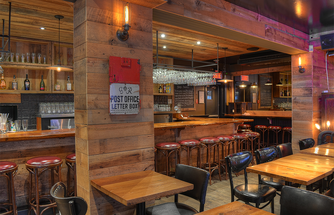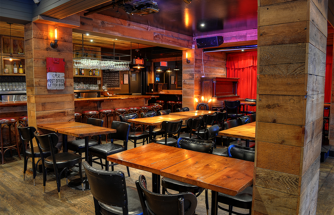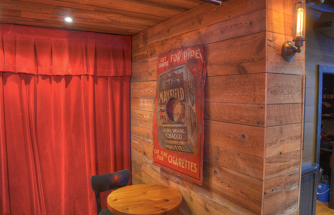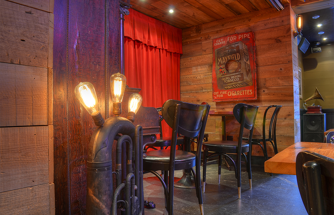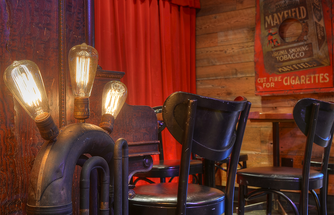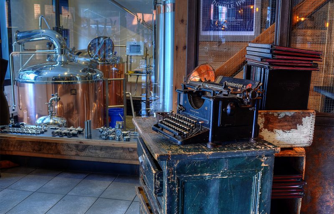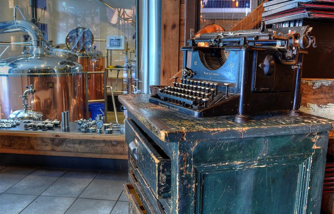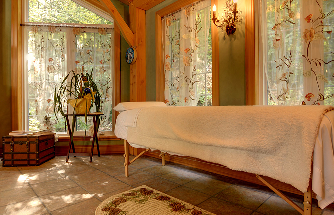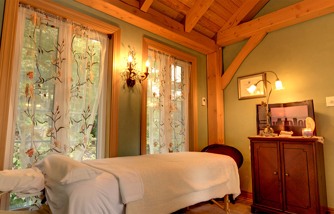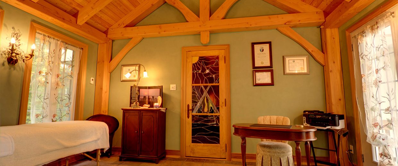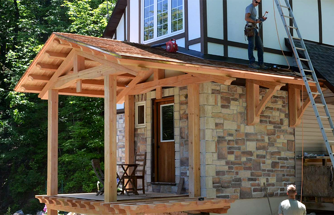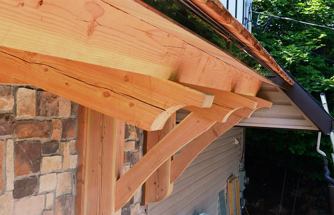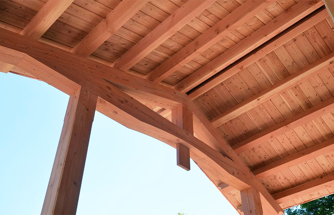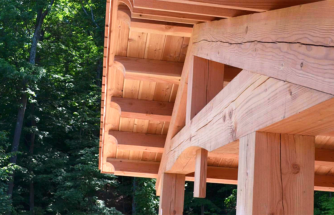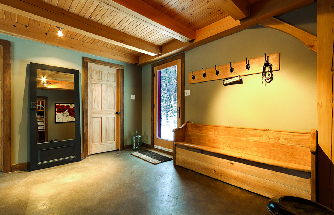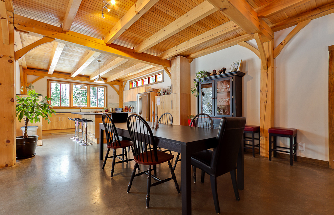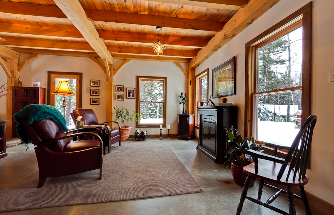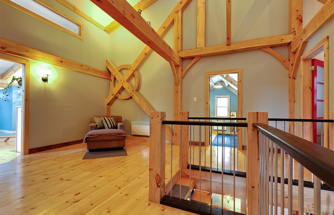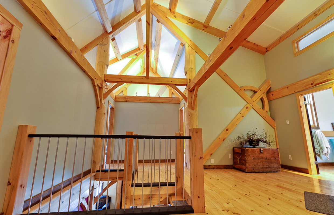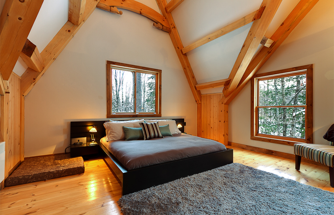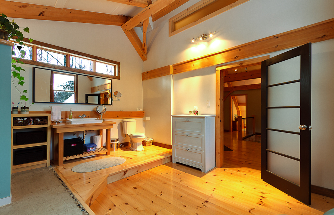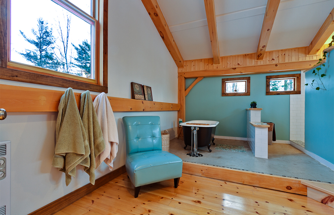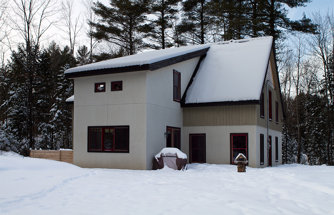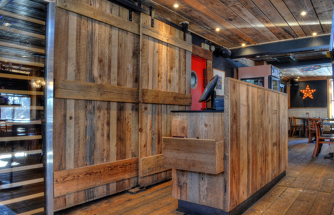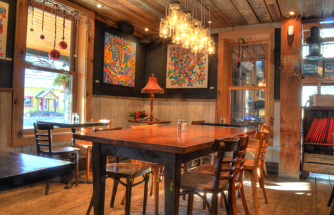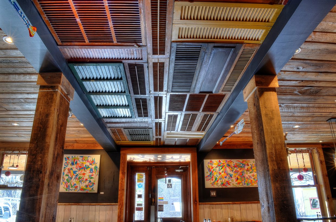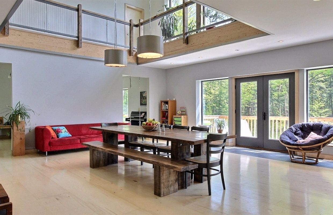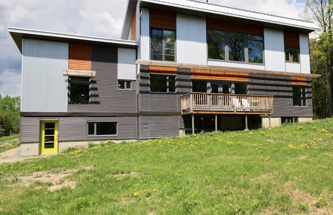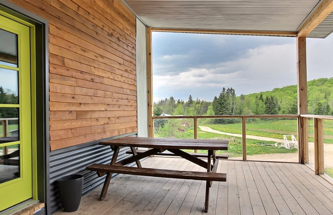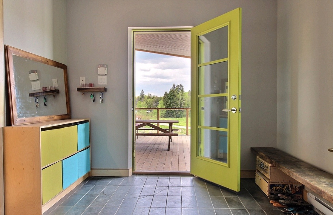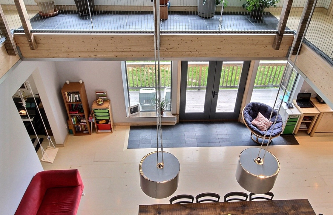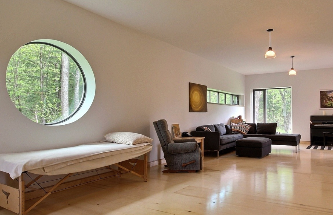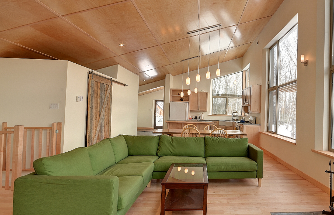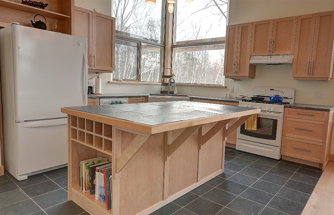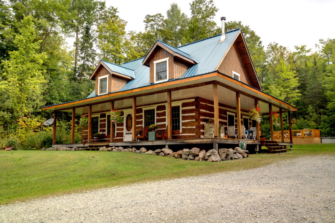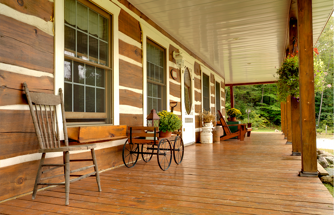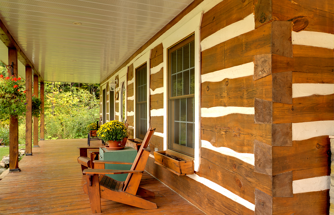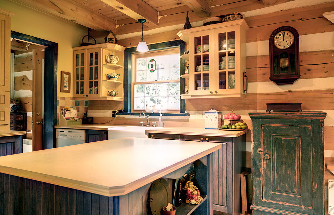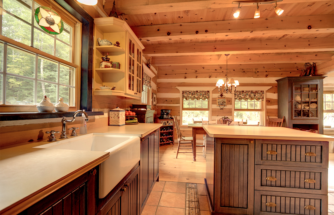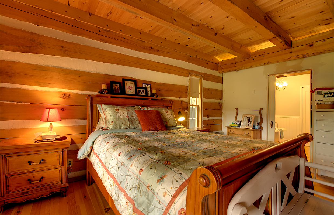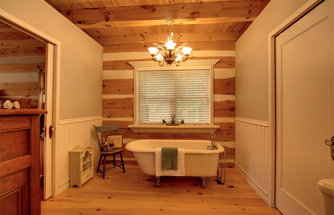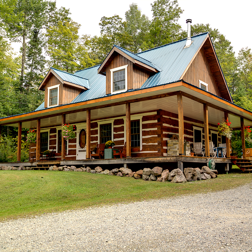IMPECCABLE CRAFT.
CONSTRUCTION
DESIGNS.
INTERIOR
FURNISHINGS.
ABOUT
Based in Wakefield, Québec and founded by owner Stéphane Charette, Bala Structures is entering its tenth year of home building in the Gatineau Hills.
We are a fully licensed general contracting company that works collaboratively with architects, designers and homeowners to provide our clients with healthy, high performance homes designed to stand the test of time.
Our team of skilled and energetic builders bring a variety of specialties to the table, giving us the versatility to meet all the building needs of our clients.
Originally specializing in handcrafted timberframe homes, a long term relationship with many clients has given us a chance to take on projects big and small, from commercial structures and restaurants to gazebos, garages, even some pretty fancy play houses for some lucky kids.
Timber frames will remain a passion for us, but over the years we have added significant expertise on backseat to resilient design, energy efficiency and passive heating and cooling. Due to a changing climate, it has been predicted that homes may face more severe weather in the future, including more extreme temperatures, heavier precipitation, high winds and likely more frequent power outages. Resiliency in home design means a greater ability to withstand forces that are both predicted, and unpredicted.
It is our clients that led us down the path to where we are now, those looking for homes that offer greater heat security, energy security and durability.
In striving to build the most comfortable, affordable and energy efficient homes possible, a natural evolution took place that brought us to where we are now. The vision of our client base and our expertise with the versatile craft of timber framing has given us the opportunity to work with a variety of high performance building designs and wall systems.
From our beginning until now, products have changed, techniques have changed, and the priorities of home owners have changed. We have risen to these challenges, and because of it we can offer a much greater diversity of skills to our clients.
From our beginning until now, products have changed, techniques have changed, and the priorities of home owners have changed. We have risen to these challenges, and because of it we can offer a much greater diversity of skills to our clients.
STÉPHANE CHARETTE
OWNER
SERVICES
TIMBER FRAME
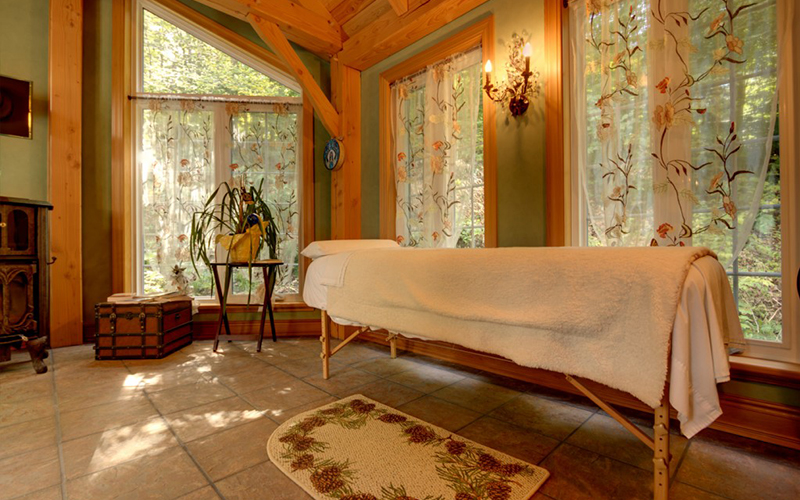
From power tools to handcrafted
We are always happy to go back to our roots and pull out our chisels! With little more than a sketch of what you are thinking of building, we can work with you to design a custom frame to suit your lifestyle and needs. A timber frame offers enormous versatility in design, as it removes the need for load bearing walls. This allows you to create an open concept living space with vaulted ceilings and windows of almost any size.
With a little help from electricity of course, our frames are essentially hand crafted in the same manner that they have been for centuries, down to the wooden pegs that hold mortises and tenons together.
We can provide our clients with full architectural design services, or work with plans you bring to us. For those with a love of wood, there is little that compares to the awe-inspiring strength and beauty of a timber frame home.
PASSIVE DESIGN
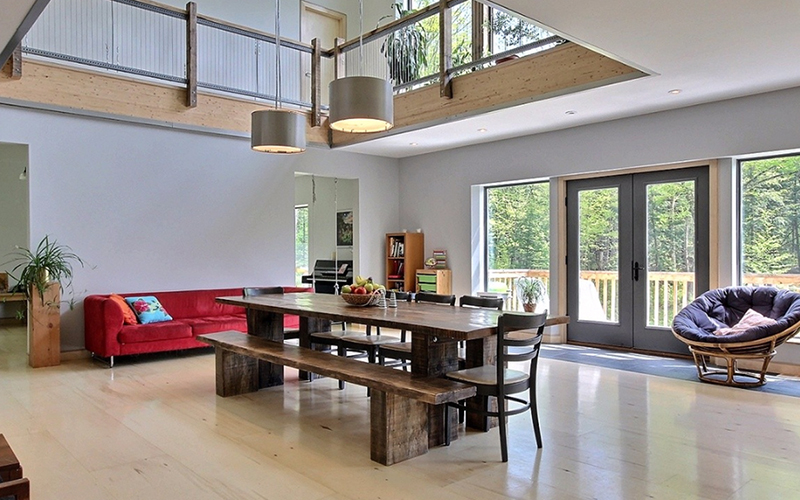
Quality, sophisticated design and passion
What is passive heating and cooling? Passive heating means letting the sun in, passive cooling means keeping it out, and the seasonal angle of the sun combined with a bit of trigonometry in design makes it all possible. The sun provides more energy than we could possibly need, and we like to help our clients harness as much of it as possible.
The philosophy of passive home design leads to a more efficient home and better quality of life. A naturally lit and heated home can make a long Canadian winter more bearable, while also making a nice dent in your home heating costs.
Not every building site has full access to the sun, and not every homeowner wants it. Like timber framing, our experience in passive home construction is a tool in our collection that we are always thrilled to take out.
FURNITURE
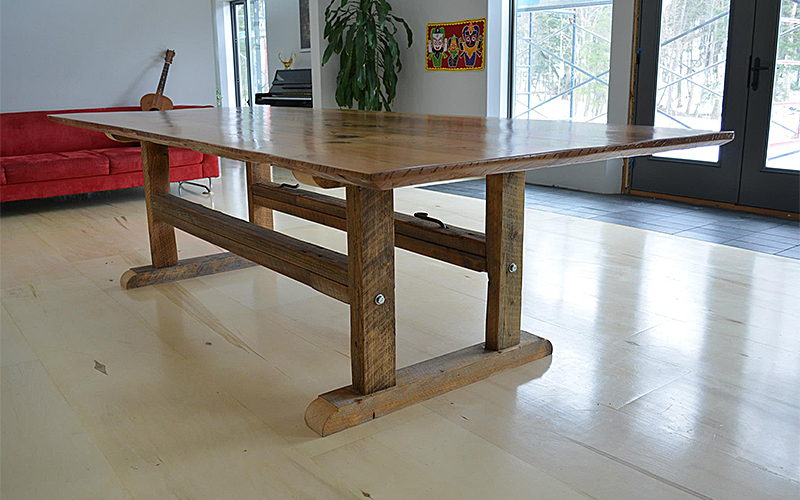
From rustic to contemporary
Bala Structures has a fully equipped wood shop where we produce custom furniture and cabinetry to suit your home. Our skill in timber framing allows us to not only produce modern looking furniture and cabinetry, but creative works with recycled materials as well. With a stock of new and used wood (barn beams, barn boards, round logs) we make sturdy and beautiful interior furnishings that can complement any interior design.
RENOVATIONS
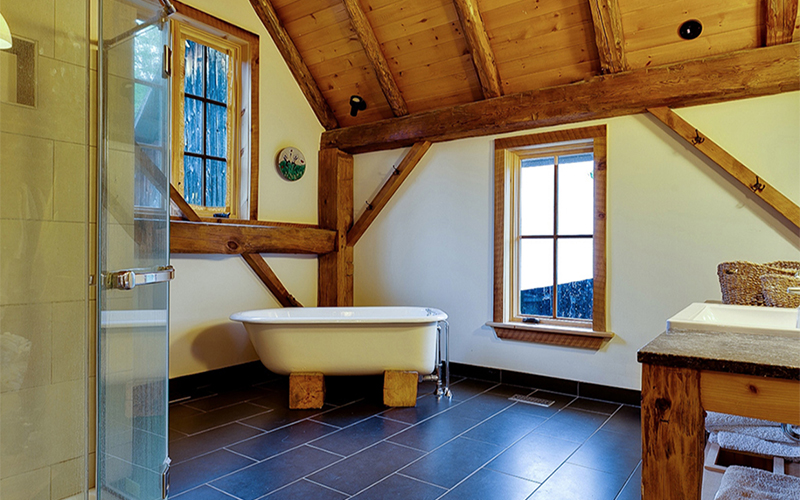
We do it all
To date, our team has successfully handled numerous large and small renovations in Quebec and Ontario. Whether you want to build a deck or add a covered porch, renovate a bathroom, replace a roof, modernize your kitchen, add floorspace to your home or you name it, we have the know-how and skills to bring your dream into reality.
- Featured
- Timberframe
- Passive Design
- Commercial
- Résidential
PROJECTS
SEE MORE PROJECTS AND TESTIMONIALS
OUR TEAM
WE ARE A CREW OF
SKILLED ENERGETIC
BUILDERS THAT
TAKE PRIDE IN
WHAT WE DO.

We have always been pleased with the quality of their work. They focus on creating beautiful work with lots of attention to details.
MANUELA TEIXEIRA
CLIENT, CHELSEA, QC

As a former carpenter I was impressed with the quality of their work and the positive and friendly attitude of their staff.
FRANK LOHMANN
CLIENT, CHELSEA, QC
They did extremely high quality work, and were great to work with. They came up with many innovative solutions for construction details and finishings to create a beautiful unique home for us.
CRAIG ANDERSON
CLIENT, WAKEFIELD, QC
CONTACT
WE HOPE OUR WORK
BRINGS INSPIRATION.
PLEASE CONTACT US
AT ANY STAGE OF
YOUR PROJECT FOR
FURTHER INFORMATION.

